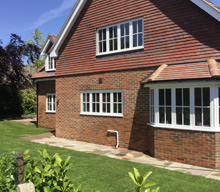

Eden Lodge – Surrey
A classic garden development, on which we achieved planning consent for a bespoke designed four bedroom detached house with three bathrooms.
The GIA is 2300 sq. ft. and we elected to construct the house using timber frame because of the energy efficiency this offered as well as the speed of build. Additionally timber framed houses are more adaptable to fitting the required accommodation on the first floor within a 1.5 storey dwelling.
The house is now sold
< Back to Listing









