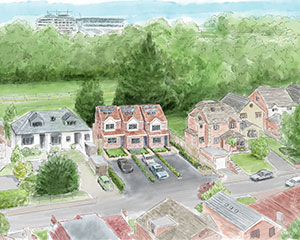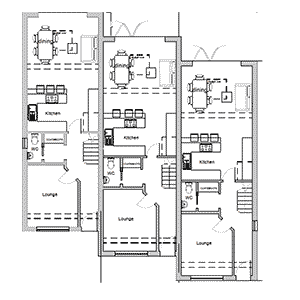

Rosebery Road – Epsom
Earlier in 2024, we had an opportunity to work with a new client in Epsom with a view to developing their property for residential housing. The site was clearly under utilised and having reviewed the properties in the road, decided to follow the precedent set. Our architect designed a staggered terrace of three x 3 bed houses over three floors, using the top floor as the master suite.
The site backs onto Epsom Race Course and enjoys private access onto the Downs. The application is in and we await a decision.
< Back to Listing







